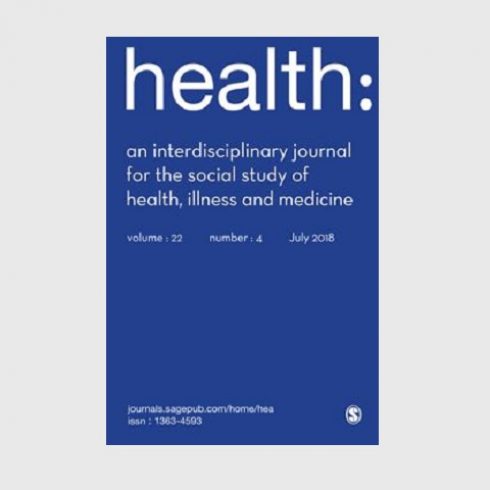Pathways, Practices and Architectures: Containing Anti-Microbial Resistance (AMR) in the Cystic Fibrosis Clinic
Nicolas Brown, Christina Buse et al.
2025

Abstract
Antimicrobial resistance (AMR) and the adaptation of microbial life to antibiotics is recognised as a major healthcare challenge. Whereas most social science engagement with AMR has focussed on aspects of ‘behaviour’ (prescribing, antibiotic usage, patient ‘compliance’, etc), this article instead explores AMR in the context of building design and healthcare architecture, focussing on the layout, design and ritual practices of three cystic fibrosis (CF) outpatient clinics. CF is a life-threatening multi-system genetic condition, often characterised by frequent respiratory infections and antibiotic treatment. Preventing AMR and cross-infection in CF increasingly depends on the spatiotemporal isolation of both people and pathogens. Our research aims to bring to the fore the role of the built environment exploring how containment and segregation are varyingly performed in interaction with material design, focusing on three core themes. These include, first, aspects of flow, movement and the spatiotemporal choreography of CF care. Second, the management of waiting and the materiality of the waiting room is a recurrent concern in our fieldwork. Finally, we take up the question of air, the intangibility of air-borne risks and their material mitigation in the CF clinic.
View Publication > Share
Share






Commentary
The latest commentary on the use of antimicrobials in society.